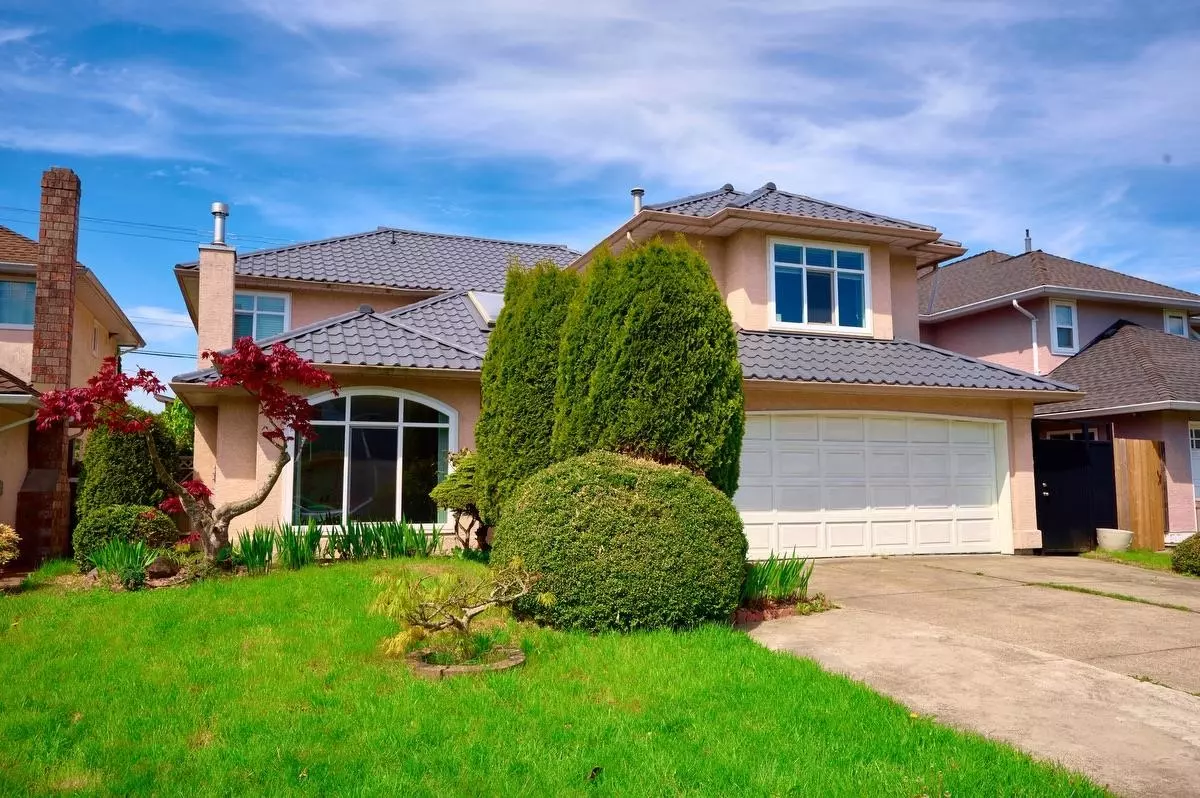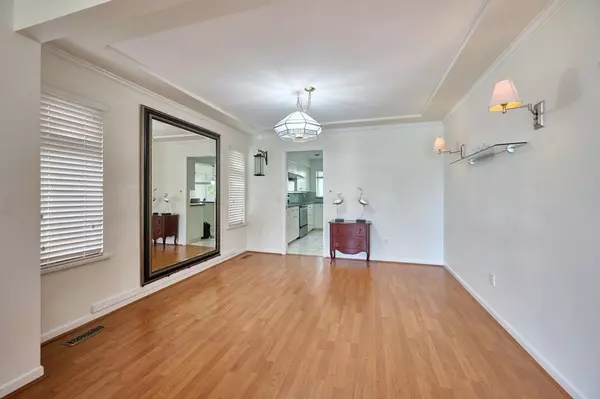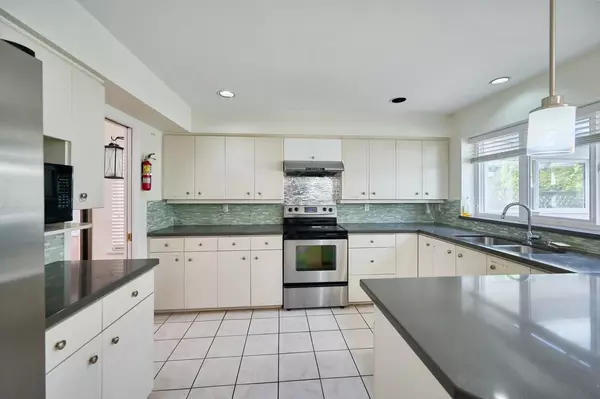$1,751,000
$1,750,000
0.1%For more information regarding the value of a property, please contact us for a free consultation.
4151 FISHER DR Richmond, BC V6X 3S4
5 Beds
5 Baths
3,130 SqFt
Key Details
Sold Price $1,751,000
Property Type Single Family Home
Sub Type House/Single Family
Listing Status Sold
Purchase Type For Sale
Square Footage 3,130 sqft
Price per Sqft $559
Subdivision West Cambie
MLS Listing ID R2777612
Sold Date 05/22/23
Style 2 Storey
Bedrooms 5
Full Baths 4
Half Baths 1
Abv Grd Liv Area 1,768
Total Fin. Sqft 3130
Year Built 1991
Annual Tax Amount $4,769
Tax Year 2022
Lot Size 5,227 Sqft
Acres 0.12
Property Description
Beautiful home in Crestwood Estate. One of the best neighbourhood in Richmond. Featuring 5 bedroom and 4 full bathrooms. Perfect for growing family. Part of the house was converted to 2 unauthorizes suite with a separate entrance. It could be back to original. Maintenance free Aluminum roof and a enclosed sunroom. Steps away from Odlin Park, close to school, Walmart, minutes to highway 99 & 91. School catchment of Tomsett Elementary and MacNeill Secondary.
Location
Province BC
Community West Cambie
Area Richmond
Zoning RS-1B
Rooms
Other Rooms Kitchen
Basement None
Kitchen 2
Separate Den/Office Y
Interior
Interior Features ClthWsh/Dryr/Frdg/Stve/DW, Drapes/Window Coverings, Garage Door Opener
Heating Forced Air, Natural Gas
Fireplaces Number 2
Fireplaces Type Natural Gas
Heat Source Forced Air, Natural Gas
Exterior
Exterior Feature Fenced Yard, Patio(s)
Parking Features Add. Parking Avail.
Garage Spaces 1.0
Roof Type Metal
Lot Frontage 50.0
Lot Depth 106.6
Total Parking Spaces 2
Building
Story 2
Sewer City/Municipal
Water City/Municipal
Structure Type Frame - Wood
Others
Tax ID 015-500-799
Ownership Freehold NonStrata
Energy Description Forced Air,Natural Gas
Read Less
Want to know what your home might be worth? Contact us for a FREE valuation!

Our team is ready to help you sell your home for the highest possible price ASAP

Bought with RE/MAX Crest Realty





