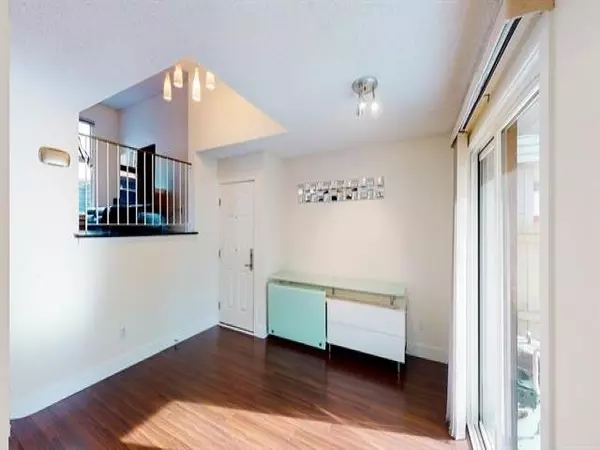$900,000
$899,999
For more information regarding the value of a property, please contact us for a free consultation.
7250 APPLEDALE PL Vancouver, BC V5S 3Y7
3 Beds
2 Baths
1,836 SqFt
Key Details
Sold Price $900,000
Property Type Townhouse
Sub Type Townhouse
Listing Status Sold
Purchase Type For Sale
Square Footage 1,836 sqft
Price per Sqft $490
Subdivision Champlain Heights
MLS Listing ID R2727036
Sold Date 03/16/23
Style End Unit,3 Storey w/Bsmt.
Bedrooms 3
Full Baths 2
Maintenance Fees $521
Abv Grd Liv Area 362
Total Fin. Sqft 1836
Year Built 1979
Annual Tax Amount $2,240
Tax Year 2022
Property Description
Welcome to Champlain Heights, regarded as one of the safest and greenest places in the city of Vancouver. Just steps away from Champlain Community Centre and Burnaby Central Park, a few minutes by car to Metrotown. Hop on Marine Drive and you''re a short drive to Richmond. Lovely area to live and grow for your family. Over 1800 sqft - spacious layout on a quiet cul-de-sac lane. Bright, efficient room design on each floor. Huge master bedroom with vaulted ceilings & loads of closet space. Large living room with wood burning fireplace, and a new balcony to soak in the sun. Fenced private backyard for BBQ parties. Tons of space in basement to make it your own! Complex has Outdoor swimming pool and Club House.
Location
Province BC
Community Champlain Heights
Area Vancouver East
Zoning CD-1
Rooms
Basement Unfinished
Kitchen 1
Separate Den/Office N
Interior
Interior Features ClthWsh/Dryr/Frdg/Stve/DW
Heating Baseboard, Electric, Wood
Fireplaces Number 1
Fireplaces Type Wood
Heat Source Baseboard, Electric, Wood
Exterior
Exterior Feature Balcony(s), Fenced Yard, Patio(s)
Parking Features Carport; Multiple
Garage Spaces 2.0
Amenities Available Club House, In Suite Laundry, Pool; Outdoor
View Y/N No
Roof Type Asphalt
Total Parking Spaces 2
Building
Story 4
Sewer City/Municipal
Water City/Municipal
Structure Type Frame - Wood
Others
Restrictions Pets Allowed
Tax ID 005-586-861
Ownership Leasehold prepaid-Strata
Energy Description Baseboard,Electric,Wood
Read Less
Want to know what your home might be worth? Contact us for a FREE valuation!

Our team is ready to help you sell your home for the highest possible price ASAP

Bought with RE/MAX Crest Realty





