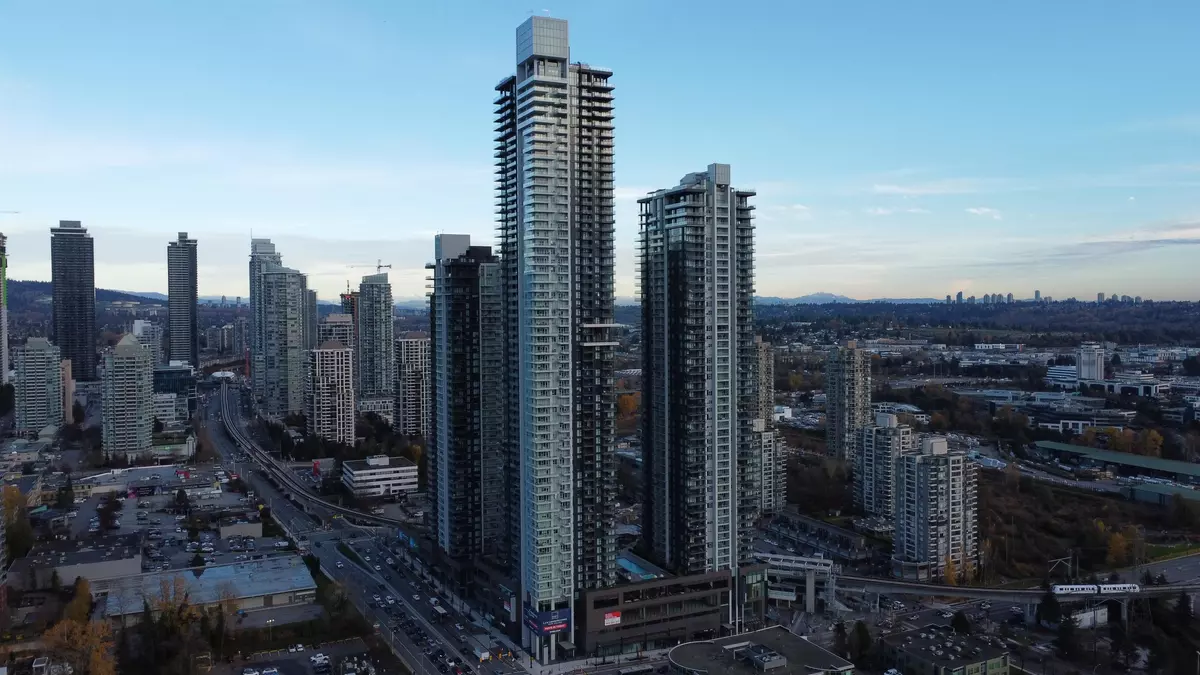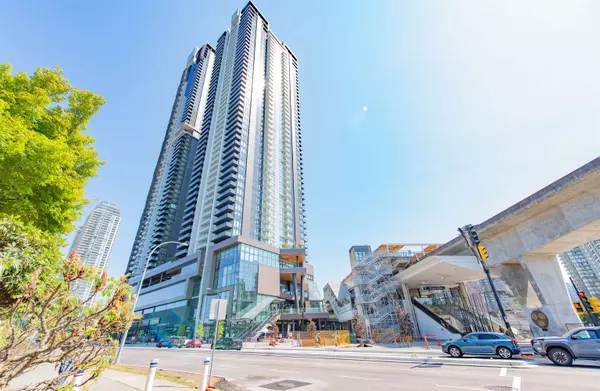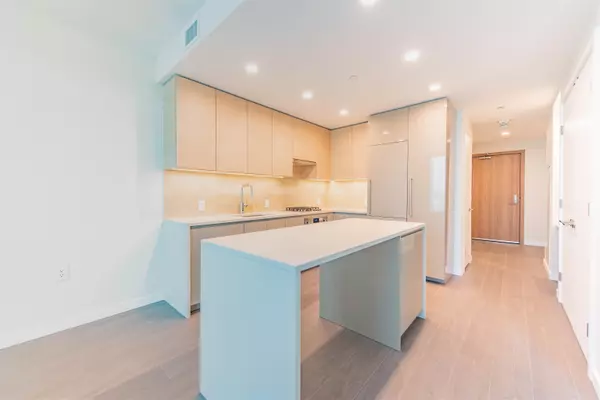
2186 Gilmore AVE #1204 Burnaby, BC V5C 6A7
2 Beds
2 Baths
760 SqFt
Open House
Sat Nov 29, 2:00pm - 4:00pm
UPDATED:
Key Details
Property Type Condo
Sub Type Apartment/Condo
Listing Status Active
Purchase Type For Sale
Square Footage 760 sqft
Price per Sqft $919
Subdivision Gilmore Place Tower 1
MLS Listing ID R3069530
Bedrooms 2
Full Baths 2
Maintenance Fees $579
HOA Fees $579
HOA Y/N Yes
Year Built 2024
Property Sub-Type Apartment/Condo
Property Description
Location
Province BC
Community Brentwood Park
Area Burnaby North
Zoning APT
Rooms
Other Rooms Living Room, Kitchen, Primary Bedroom, Bedroom, Foyer
Kitchen 1
Interior
Interior Features Guest Suite
Heating Heat Pump
Cooling Air Conditioning
Flooring Laminate, Carpet
Appliance Washer/Dryer, Dishwasher, Refrigerator, Stove
Exterior
Exterior Feature Garden, Playground, Balcony
Pool Indoor, Outdoor Pool
Community Features Shopping Nearby
Utilities Available Community
Amenities Available Clubhouse, Exercise Centre, Sauna/Steam Room, Concierge, Trash, Gas, Hot Water, Management, Snow Removal
View Y/N Yes
View 180 DEGREE CITY VIEW
Roof Type Other
Exposure West
Total Parking Spaces 1
Garage Yes
Building
Lot Description Central Location
Foundation Concrete Perimeter
Sewer Public Sewer
Water Public
Locker Yes
Others
Pets Allowed Yes
Restrictions Pets Allowed,Rentals Allowed
Ownership Freehold Strata







