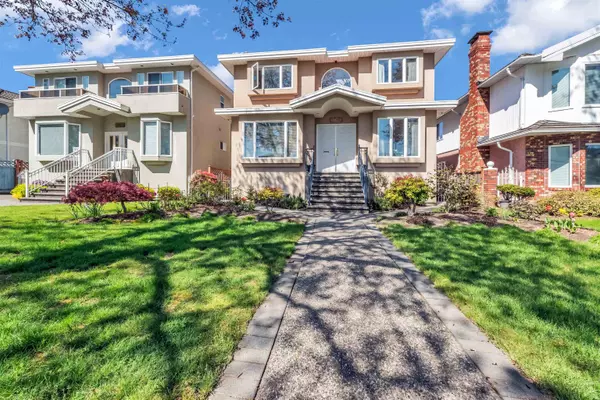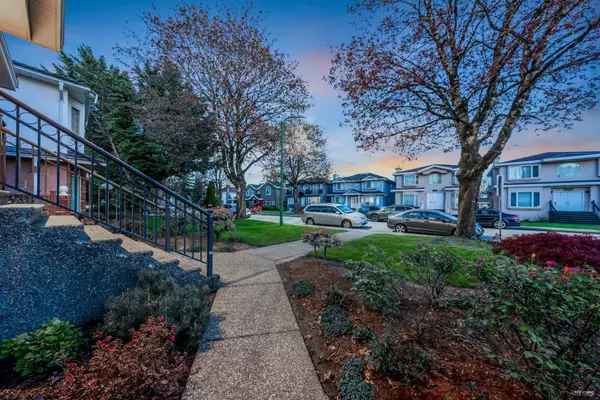
3919 Pine ST Burnaby, BC V5G 1Z3
6 Beds
4 Baths
2,847 SqFt
Open House
Sun Nov 30, 12:00pm - 2:00pm
UPDATED:
Key Details
Property Type Single Family Home
Sub Type Single Family Residence
Listing Status Active
Purchase Type For Sale
Square Footage 2,847 sqft
Price per Sqft $909
MLS Listing ID R3060145
Bedrooms 6
Full Baths 4
HOA Y/N No
Year Built 1998
Lot Size 4,791 Sqft
Property Sub-Type Single Family Residence
Property Description
Location
Province BC
Community Burnaby Hospital
Area Burnaby South
Zoning RES
Rooms
Other Rooms Living Room, Dining Room, Kitchen, Wok Kitchen, Eating Area, Family Room, Bedroom, Laundry, Primary Bedroom, Bedroom, Bedroom, Bedroom, Bedroom, Living Room
Kitchen 2
Interior
Heating Hot Water, Natural Gas
Flooring Hardwood, Laminate, Tile
Fireplaces Number 2
Fireplaces Type Gas
Appliance Washer/Dryer, Dishwasher, Refrigerator, Stove
Exterior
Garage Spaces 2.0
Garage Description 2
Community Features Shopping Nearby
Utilities Available Electricity Connected, Natural Gas Connected, Water Connected
View Y/N No
Roof Type Concrete
Porch Patio, Deck
Total Parking Spaces 3
Garage Yes
Building
Story 2
Foundation Concrete Perimeter
Sewer Public Sewer, Sanitary Sewer, Storm Sewer
Water Public
Locker No
Others
Ownership Freehold NonStrata
Virtual Tour https://youtu.be/cvY4sVe2s6w







