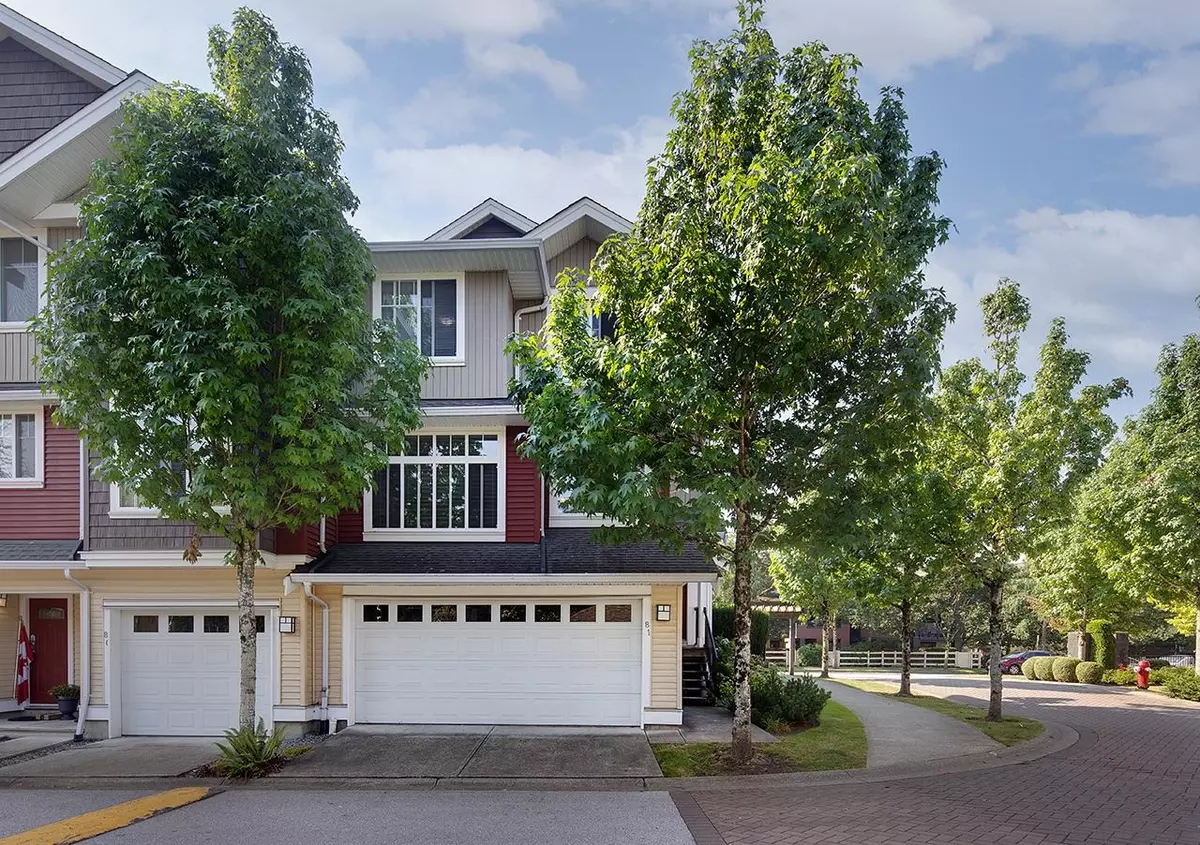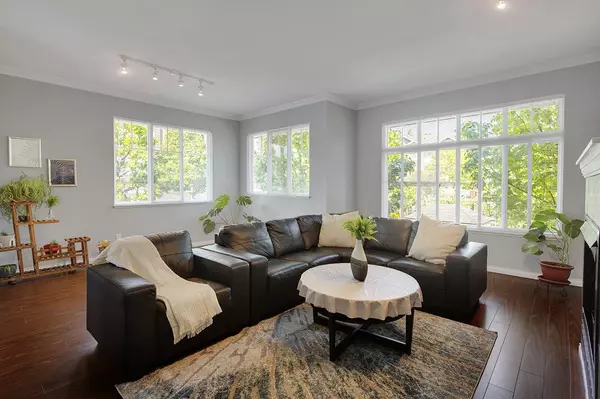
19455 65 AVE #81 Surrey, BC V4N 0Z1
3 Beds
3 Baths
1,938 SqFt
Open House
Sun Oct 12, 2:00pm - 4:00pm
UPDATED:
Key Details
Property Type Townhouse
Sub Type Townhouse
Listing Status Active
Purchase Type For Sale
Square Footage 1,938 sqft
Price per Sqft $447
Subdivision Two Blue
MLS Listing ID R3055593
Bedrooms 3
Full Baths 2
Maintenance Fees $416
HOA Fees $416
HOA Y/N Yes
Year Built 2007
Property Sub-Type Townhouse
Property Description
Location
Province BC
Community Clayton
Area Cloverdale
Zoning MF
Rooms
Kitchen 1
Interior
Heating Forced Air, Natural Gas
Flooring Laminate, Tile, Wall/Wall/Mixed
Fireplaces Number 2
Fireplaces Type Other
Appliance Washer, Dryer, Dishwasher, Stove, Freezer
Laundry In Unit
Exterior
Exterior Feature Playground, Balcony
Garage Spaces 2.0
Garage Description 2
Fence Fenced
Community Features Shopping Nearby
Utilities Available Electricity Connected, Natural Gas Connected, Water Connected
Amenities Available Maintenance Grounds, Management
View Y/N No
Roof Type Fibreglass
Porch Patio, Deck
Total Parking Spaces 2
Garage Yes
Building
Lot Description Central Location, Recreation Nearby
Story 2
Foundation Concrete Perimeter
Sewer Public Sewer, Sanitary Sewer
Water Public
Locker No
Others
Pets Allowed Cats OK, Dogs OK, Number Limit (Two), Yes With Restrictions
Restrictions Pets Allowed w/Rest.,Rentals Allwd w/Restrctns
Ownership Freehold Strata
Virtual Tour https://my.matterport.com/show/?m=M63uka5LHhW







