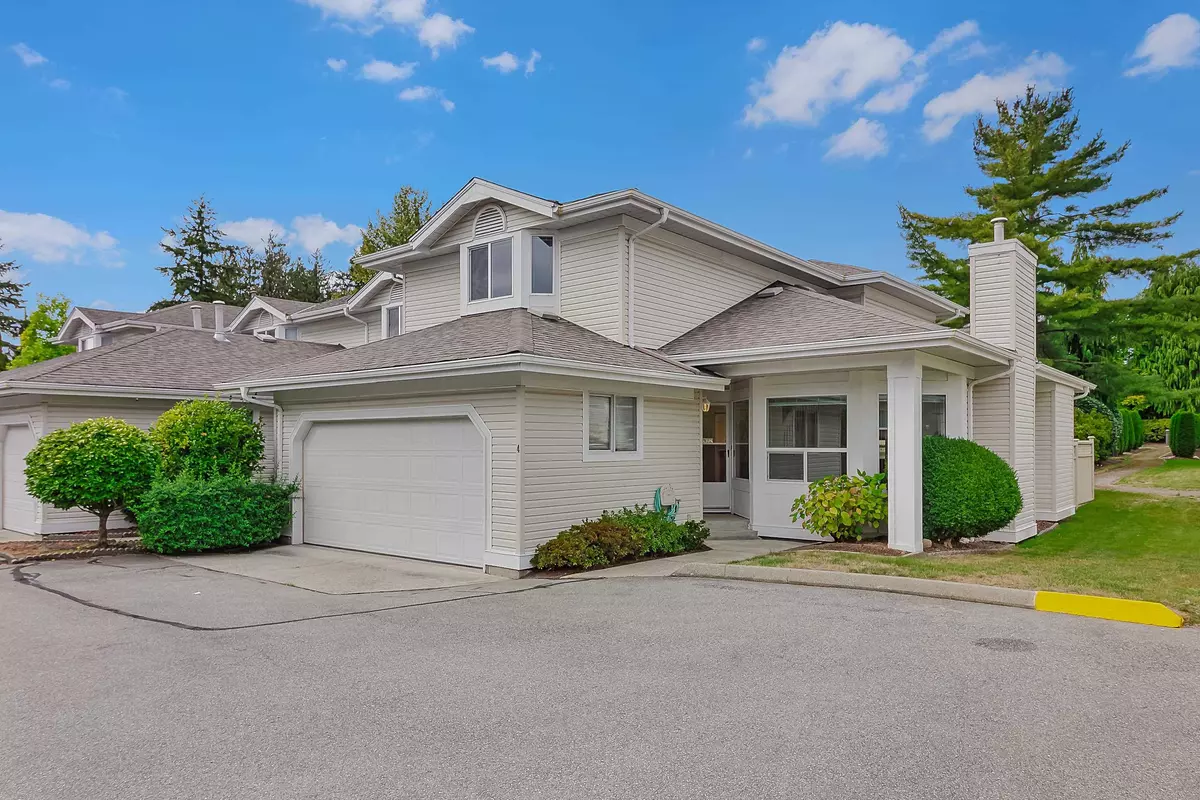
6452 121 ST #4 Surrey, BC V3W 0Y5
3 Beds
3 Baths
1,855 SqFt
Open House
Sun Oct 12, 12:00pm - 1:30pm
UPDATED:
Key Details
Property Type Townhouse
Sub Type Townhouse
Listing Status Active
Purchase Type For Sale
Square Footage 1,855 sqft
Price per Sqft $521
Subdivision Sunwood Gardens
MLS Listing ID R3053015
Bedrooms 3
Full Baths 2
Maintenance Fees $383
HOA Fees $383
HOA Y/N Yes
Year Built 1990
Property Sub-Type Townhouse
Property Description
Location
Province BC
Community West Newton
Area Surrey
Zoning R
Rooms
Kitchen 1
Interior
Heating Baseboard, Forced Air
Flooring Mixed
Fireplaces Number 2
Fireplaces Type Gas
Appliance Washer/Dryer, Dishwasher, Refrigerator, Stove
Laundry In Unit
Exterior
Exterior Feature Private Yard
Garage Spaces 2.0
Garage Description 2
Fence Fenced
Community Features Shopping Nearby
Utilities Available Natural Gas Connected, Water Connected
Amenities Available Clubhouse, Trash, Maintenance Grounds, Management, Snow Removal
View Y/N No
Roof Type Wood
Total Parking Spaces 2
Garage Yes
Building
Lot Description Central Location, Private, Recreation Nearby
Story 2
Foundation Slab
Sewer Public Sewer, Sanitary Sewer
Water Public
Locker No
Others
Pets Allowed Cats OK, Dogs OK, Number Limit (One), Yes With Restrictions
Restrictions Pets Allowed w/Rest.
Ownership Freehold Strata
Virtual Tour https://unbranded.visithome.ai/Gpmmi55fSGAAQY68t6sR66?mu=ft&t=1759190095







