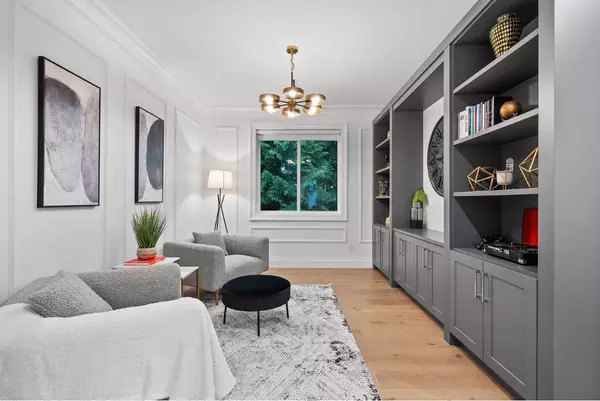
9075 164 ST Surrey, BC V4N 2Z9
8 Beds
9 Baths
7,910 SqFt
UPDATED:
Key Details
Property Type Single Family Home
Sub Type Single Family Residence
Listing Status Active
Purchase Type For Sale
Square Footage 7,910 sqft
Price per Sqft $480
MLS Listing ID R3043730
Bedrooms 8
Full Baths 7
HOA Y/N No
Year Built 2022
Lot Size 0.530 Acres
Property Sub-Type Single Family Residence
Property Description
Location
Province BC
Community Fleetwood Tynehead
Area Surrey
Zoning RH
Direction North
Rooms
Kitchen 2
Interior
Interior Features Central Vacuum, Wet Bar
Heating Heat Pump, Hot Water, Natural Gas
Cooling Air Conditioning
Flooring Hardwood, Tile, Wall/Wall/Mixed
Fireplaces Number 2
Fireplaces Type Electric
Window Features Window Coverings
Appliance Washer/Dryer, Dishwasher, Refrigerator, Stove, Microwave, Oven, Wine Cooler
Exterior
Exterior Feature Balcony, Private Yard
Garage Spaces 3.0
Garage Description 3
Utilities Available Electricity Connected, Natural Gas Connected, Water Connected
View Y/N No
Roof Type Asphalt
Porch Patio, Deck
Total Parking Spaces 15
Garage Yes
Building
Lot Description Central Location, Greenbelt, Private, Rural Setting
Story 2
Foundation Concrete Perimeter
Sewer Public Sewer, Sanitary Sewer, Storm Sewer
Water Public
Locker No
Others
Ownership Freehold NonStrata
Security Features Security System,Smoke Detector(s)







