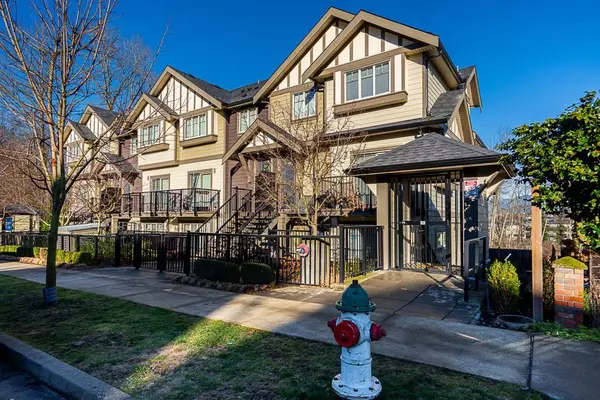4033 DOMINION ST #14 Burnaby, BC V5G 0C2
2 Beds
2 Baths
905 SqFt
UPDATED:
01/24/2025 06:53 PM
Key Details
Property Type Townhouse
Sub Type Townhouse
Listing Status Active
Purchase Type For Sale
Square Footage 905 sqft
Price per Sqft $955
Subdivision Central Bn
MLS Listing ID R2958297
Style 2 Storey,Corner Unit
Bedrooms 2
Full Baths 2
Maintenance Fees $629
Abv Grd Liv Area 448
Total Fin. Sqft 905
Year Built 2020
Annual Tax Amount $2,389
Tax Year 2024
Property Description
Location
Province BC
Community Central Bn
Area Burnaby North
Building/Complex Name Parkview Townhomes
Zoning RM2
Rooms
Basement None
Kitchen 1
Separate Den/Office N
Interior
Heating Baseboard, Electric
Fireplaces Number 1
Fireplaces Type Electric
Heat Source Baseboard, Electric
Exterior
Exterior Feature Balcony(s)
Parking Features Garage; Underground
Garage Spaces 2.0
Amenities Available Elevator, In Suite Laundry
View Y/N No
Roof Type Asphalt
Total Parking Spaces 2
Building
Dwelling Type Townhouse
Story 2
Sewer City/Municipal
Water City/Municipal
Locker Yes
Unit Floor 14
Structure Type Frame - Wood
Others
Restrictions Pets Allowed w/Rest.,Rentals Allwd w/Restrctns
Tax ID 030-857-384
Ownership Freehold Strata
Energy Description Baseboard,Electric
Pets Allowed 2






