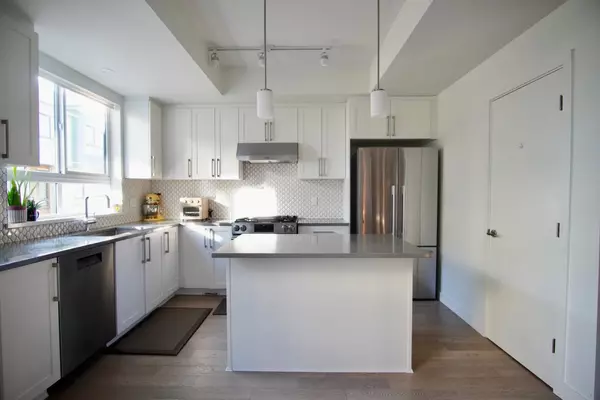10233 RIVER DR #22 Richmond, BC V6X 0T7
3 Beds
3 Baths
1,315 SqFt
OPEN HOUSE
Sun Jan 26, 1:00pm - 3:00pm
UPDATED:
01/25/2025 12:45 AM
Key Details
Property Type Townhouse
Sub Type Townhouse
Listing Status Active
Purchase Type For Sale
Square Footage 1,315 sqft
Price per Sqft $911
Subdivision Bridgeport Ri
MLS Listing ID R2957845
Style 3 Storey
Bedrooms 3
Full Baths 2
Half Baths 1
Maintenance Fees $510
Abv Grd Liv Area 620
Total Fin. Sqft 1315
Year Built 2020
Annual Tax Amount $3,594
Tax Year 2024
Property Description
Location
Province BC
Community Bridgeport Ri
Area Richmond
Building/Complex Name Parc Riviera Mews
Zoning MULTI
Rooms
Basement None
Kitchen 1
Separate Den/Office N
Interior
Interior Features Air Conditioning, ClthWsh/Dryr/Frdg/Stve/DW, Disposal - Waste, Garage Door Opener, Microwave, Pantry, Smoke Alarm, Sprinkler - Fire
Heating Geothermal
Heat Source Geothermal
Exterior
Exterior Feature Patio(s)
Parking Features Garage; Double
Garage Spaces 2.0
Amenities Available Air Cond./Central, Club House, Exercise Centre, Garden, In Suite Laundry, Pool; Indoor, Swirlpool/Hot Tub
Roof Type Asphalt
Total Parking Spaces 2
Building
Dwelling Type Townhouse
Story 3
Sewer City/Municipal
Water City/Municipal
Unit Floor 22
Structure Type Frame - Wood
Others
Restrictions Pets Allowed w/Rest.,Rentals Allwd w/Restrctns
Tax ID 031-251-714
Ownership Freehold Strata
Energy Description Geothermal
Pets Allowed 2






