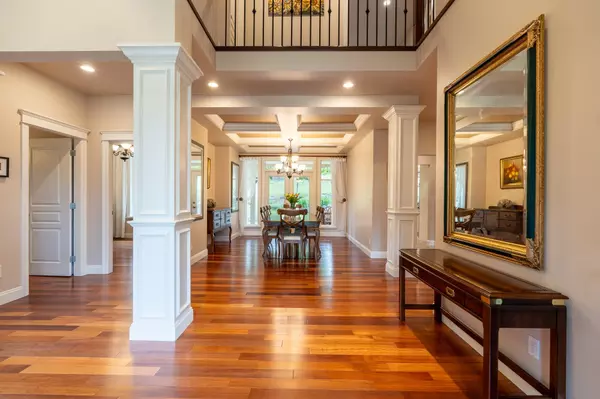1053 RAVENSWOOD DR Anmore, BC V3H 5M6
5 Beds
5 Baths
4,549 SqFt
UPDATED:
12/13/2024 05:33 PM
Key Details
Property Type Single Family Home
Sub Type House/Single Family
Listing Status Active
Purchase Type For Sale
Square Footage 4,549 sqft
Price per Sqft $736
Subdivision Anmore
MLS Listing ID R2950288
Style 2 Storey w/Bsmt.
Bedrooms 5
Full Baths 4
Half Baths 1
Abv Grd Liv Area 1,564
Total Fin. Sqft 4549
Year Built 2005
Annual Tax Amount $9,280
Tax Year 2024
Lot Size 0.460 Acres
Acres 0.46
Property Description
Location
Province BC
Community Anmore
Area Port Moody
Zoning RS
Rooms
Other Rooms Laundry
Basement Fully Finished, Separate Entry
Kitchen 1
Separate Den/Office Y
Interior
Interior Features ClthWsh/Dryr/Frdg/Stve/DW
Heating Forced Air
Fireplaces Number 4
Fireplaces Type Natural Gas
Heat Source Forced Air
Exterior
Exterior Feature Patio(s) & Deck(s)
Parking Features Garage; Triple
Garage Spaces 6.0
Amenities Available In Suite Laundry
View Y/N No
Roof Type Asphalt
Lot Frontage 95.0
Lot Depth 202.0
Total Parking Spaces 3
Building
Dwelling Type House/Single Family
Story 3
Sewer Septic
Water City/Municipal
Structure Type Frame - Wood
Others
Tax ID 026-029-332
Ownership Freehold NonStrata
Energy Description Forced Air






